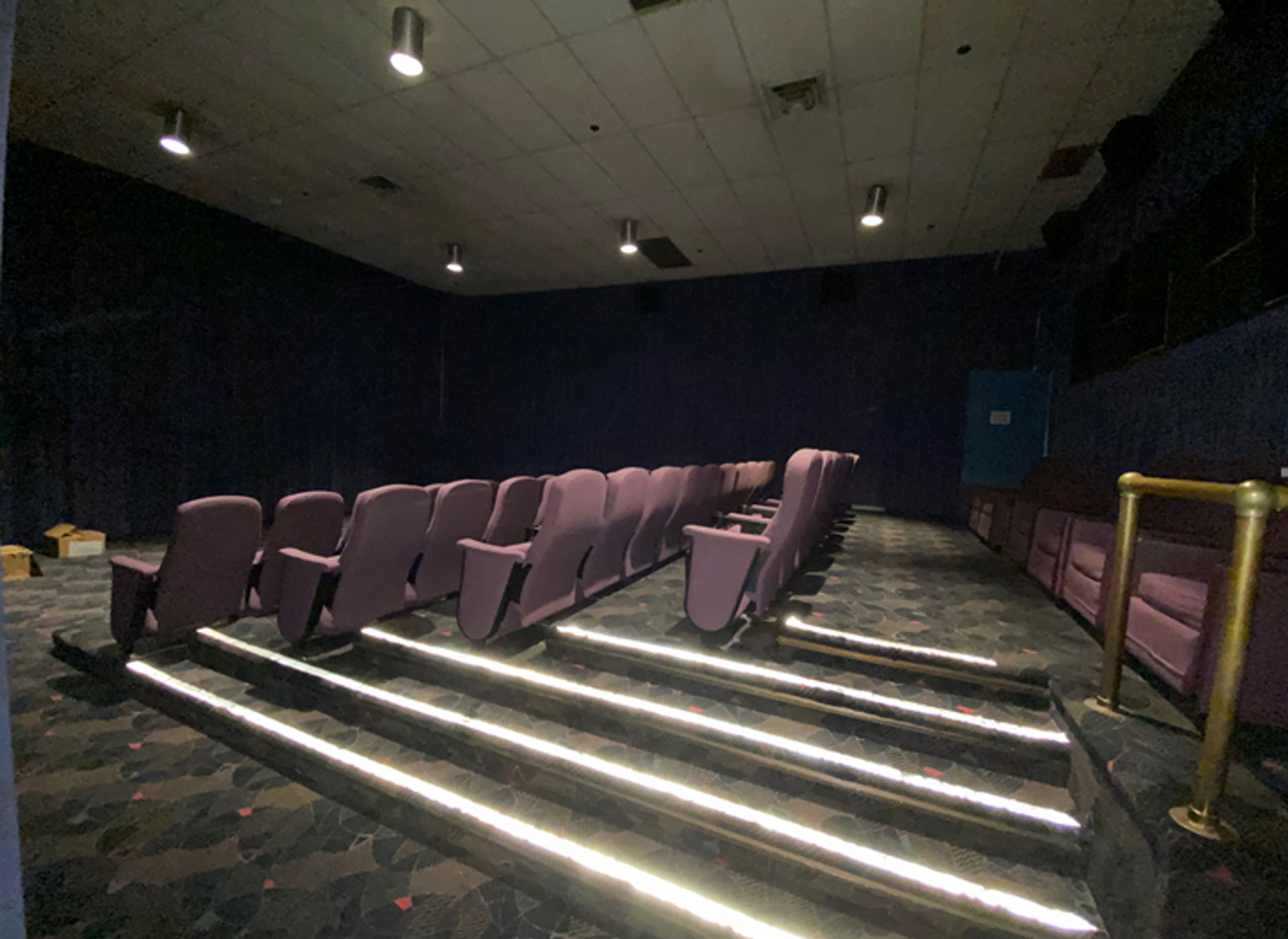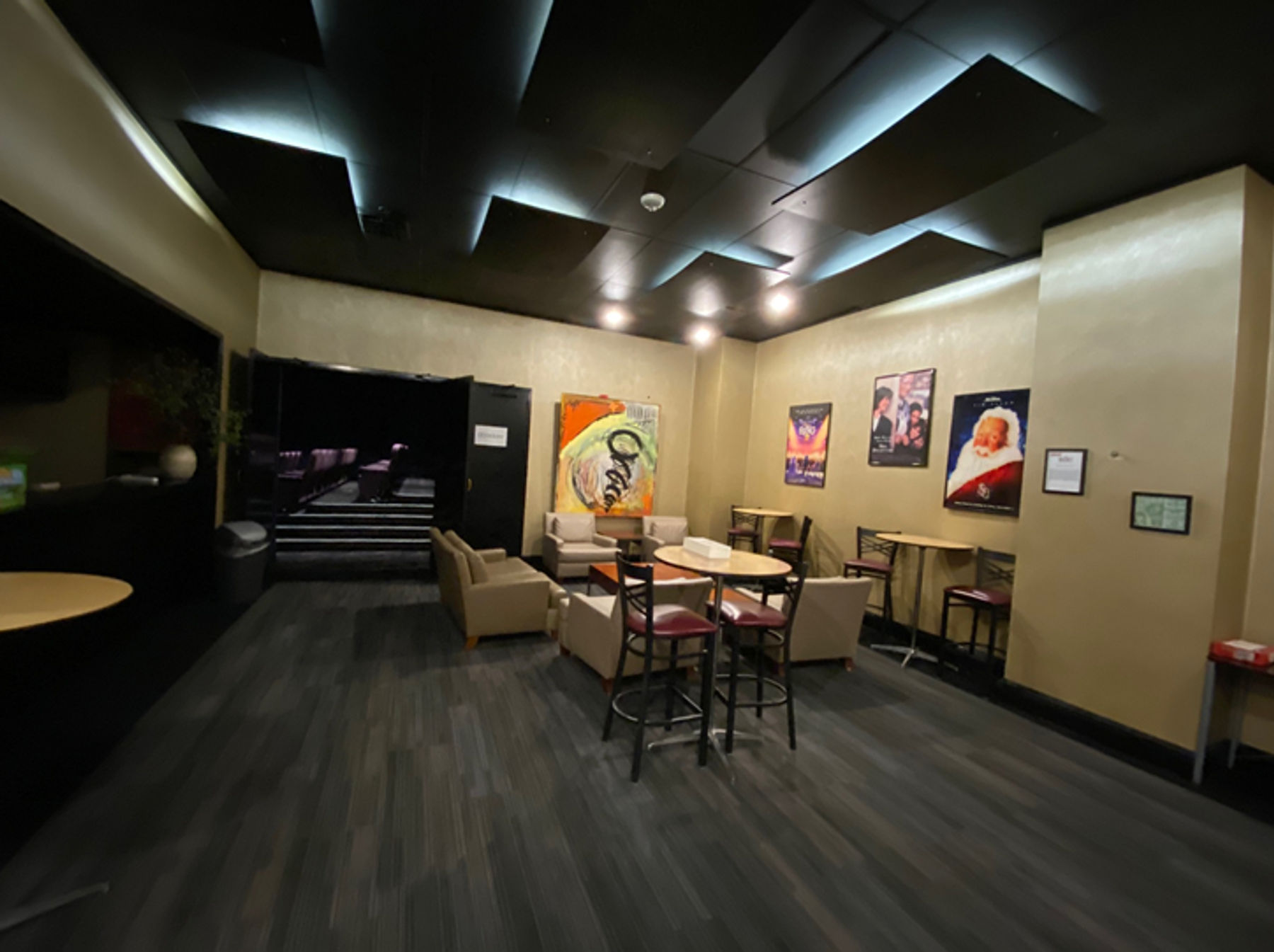Market St Theater Room at "The Hobart Building"
582 Market St
San Francisco, CA 94104
Corridor
Market Street Corridor
Lease Details
Leases typically run from 1 to 3 years, fully-serviced and internet ready.
Sonia C. Santiago
Colton Commercial & Partners, Inc.
Phone: 415-590-7877
Cell: 415-730-3687
ssantiago@coltoncommercialsf.com
Property Details
The Hobart Building, completed in 1914 by famed architect, Willis Polk, is considered one of San Francisco’s most well-known historical landmarks. From the sculpted terra cotta exterior to the handcrafted brass and Italian marble interior, the Hobart Building is a stunning example of classical revival architecture. They cater to professionals and individual businesses seeking a smaller-sized, attractive office environment located in the heart of San Francisco’s Financial District.
The Hobart Building maintains a lobby attendant on duty seven days per week. A conference room facility is available to all tenants, and a complimentary bike storage room is located on the ground floor.
SF: 3,175 rentable square feet for the Theater Room and the lobby area just outside of the theater itself.
Ceiling height: Height is about 15 ft in the theater (from the base level of the seatings), and in the lobby area it’s 11 feet and 5 inches.
Transit:
Centrally located on Market Street between the Financial and SOMA districts. The building corridor is accessible by many transportation routes, including BART and Muni which are just steps from the Hobart Building.
Special Features
- Projector Equipment: The preview room is equipped with existing projector equipment. However, please note that the equipment does require someone with experience to operate effectively.
- 2 private restrooms included in the venue
- Mini bar/kitchenette area

